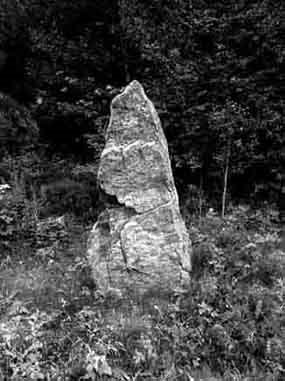5: Log construction and the Pavilion of the Nordic Nations
Log construction of the Farm House of the Middle Ages.








As the dwelling develops from the long houses of the earlier ages into the expanded multi building farmsteads of the middle ages, wood retains it’s role as the primarily building material. Wood as a resource in the north is abundant and the craftsmen of the Middle Ages produce techniques for working with wood that provides a rich tradition for the Norwegian architecture.
There are two primary types of wood construction. The log construction, which we’ll talk about this month. And the stave construction, which we’ll look at in subsequent months. Log construction is used in the farm dwellings. The logs are interlocked in notched corners, which provide the structure and stability for the buildings. This locking joint is developed over the centuries to provide a strong interlocking bond.
There is a basic understanding of the wood as a material. The logs used for these wall members are shaped into ovoid shapes. The craftsmen are careful to limit the shaping to the outer sapwood. The sapwood, as opposed to the heartwood, is more pliable. This helps provide a solid, weather tight seem between the logs because as the weight of the building bears down on the individual members, the sapwood of both the upper and the lower log compresses.
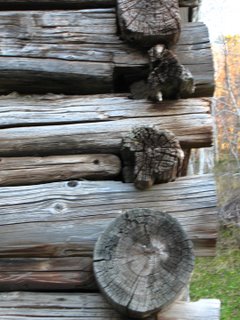

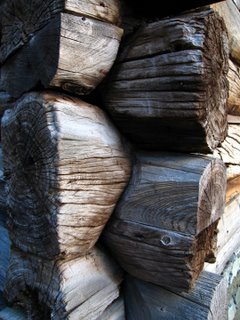
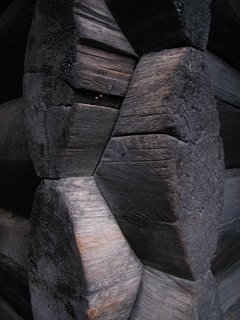
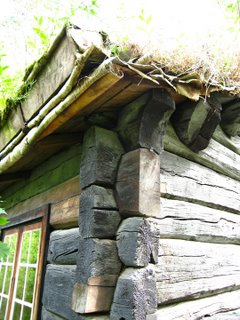
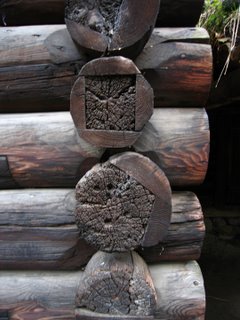
The earlier farm dwellings of the Middle Ages were a simple megeron organization. This was a simple square shaped room with a hearth in the center of the space. A smoke hole in the roof allowed the evacuation of smoke for the fire. This basic form evolves over time. First by the addition of an enclosed porch, which soon turns into a separate room. These two rooms evolve further into two useable rooms instead of an entry and a living space. Providing a private sleeping room. The move of the hearth from the center of the space to the corner of the primary living space. This eventually allows for a second story to be added to the space, which was not possible when the smoke hole for the hearth was located in the middle of the room.
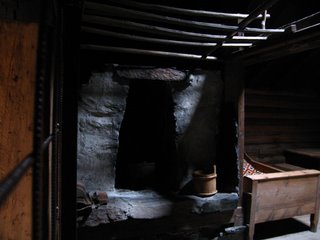
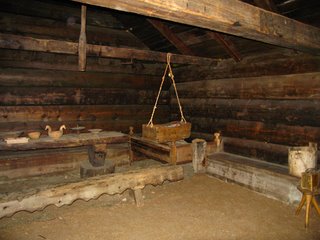

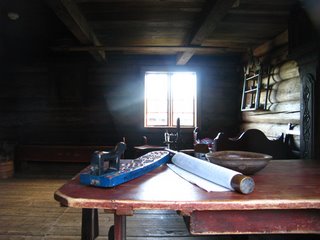
The roof itself is predominantly a system of sod roofs. Beams span the distance between the walls. These beams hold purlins, which were spread with water resistant birch bark on which sat the sod. The sod was held at the lower rim of the roof in a variety of ways. Some stones some planks.


The log construction is used for other buildings around the farm. The byre, the stable and the loft all use log construction.
Pavilion of the Nordic Nations in the Gardens of the Biennale Venice, Italy 1958-62
The challenge of designing this pavilion came in the form of encompassing art from three distinct cultures, Norway, Sweden and Finland. Fehn’s solution arises from the similarity of the northern light. Here, as with the Norwegian pavilion in Brussels, the roof becomes the defining characteristic of the space. The space underneath the roof is open and flexible with two solid walls defining the back of the space and two operable glass walls enclosing the other two. A single large column occupies the corner where these two glass walls meet. The roof is composed of a stacked beam system, again similar to the Brussels pavilion. The main beams run north and south and rest on a wall on the north side and a double concrete beam 2.1 meters high on the south side. The beams are 6 cm wide and 1meter tall, spaced 523cm apart. The secondary beams are of similar dimensions running in an east west direction. Between these secondary beams is a system of fiberglass sheets that emit light but repel rain. The size of the beams precludes direct sun from ever entering the gallery yet allows an indirect light into the space.
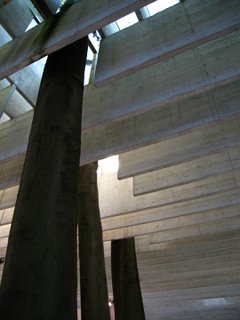

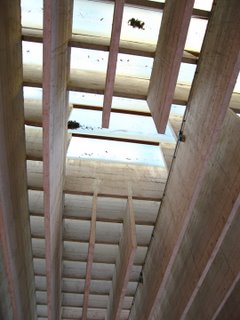

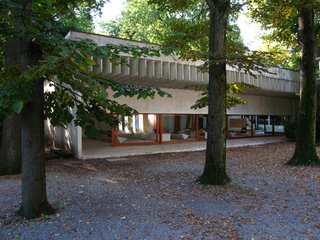
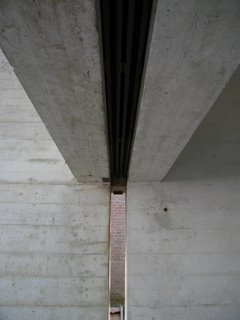
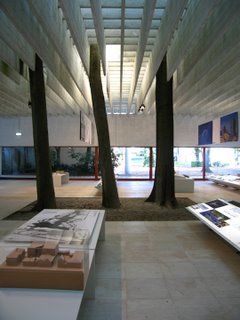
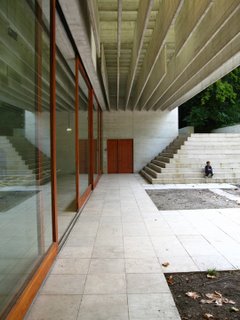
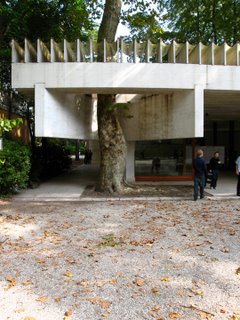

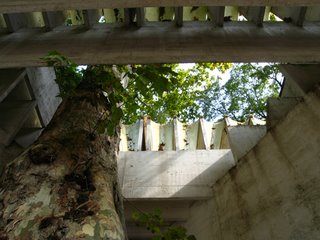

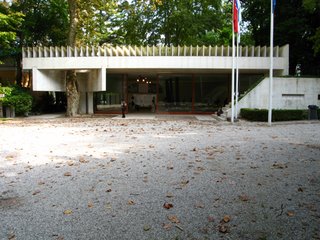
The pavilion is built with the existing landscape. Where the hill is two steep the building stops. The pavilion floor is a continuation of the garden path. There is no level change or threshold to cross. Outside and inside are the same. This is reinforced by the humble acquiesces to the trees growing on the site. No trees were removed. Those that stood where the building was meant to go were accommodated and now grow up through the roof. “The main tree is honored as the structure in command gives room for its participation. This is the place where the unity between nature and the building in at it’s maximum.” Fehn/Fjeld








As the dwelling develops from the long houses of the earlier ages into the expanded multi building farmsteads of the middle ages, wood retains it’s role as the primarily building material. Wood as a resource in the north is abundant and the craftsmen of the Middle Ages produce techniques for working with wood that provides a rich tradition for the Norwegian architecture.
There are two primary types of wood construction. The log construction, which we’ll talk about this month. And the stave construction, which we’ll look at in subsequent months. Log construction is used in the farm dwellings. The logs are interlocked in notched corners, which provide the structure and stability for the buildings. This locking joint is developed over the centuries to provide a strong interlocking bond.
There is a basic understanding of the wood as a material. The logs used for these wall members are shaped into ovoid shapes. The craftsmen are careful to limit the shaping to the outer sapwood. The sapwood, as opposed to the heartwood, is more pliable. This helps provide a solid, weather tight seem between the logs because as the weight of the building bears down on the individual members, the sapwood of both the upper and the lower log compresses.






The earlier farm dwellings of the Middle Ages were a simple megeron organization. This was a simple square shaped room with a hearth in the center of the space. A smoke hole in the roof allowed the evacuation of smoke for the fire. This basic form evolves over time. First by the addition of an enclosed porch, which soon turns into a separate room. These two rooms evolve further into two useable rooms instead of an entry and a living space. Providing a private sleeping room. The move of the hearth from the center of the space to the corner of the primary living space. This eventually allows for a second story to be added to the space, which was not possible when the smoke hole for the hearth was located in the middle of the room.




The roof itself is predominantly a system of sod roofs. Beams span the distance between the walls. These beams hold purlins, which were spread with water resistant birch bark on which sat the sod. The sod was held at the lower rim of the roof in a variety of ways. Some stones some planks.


The log construction is used for other buildings around the farm. The byre, the stable and the loft all use log construction.
Pavilion of the Nordic Nations in the Gardens of the Biennale Venice, Italy 1958-62
The challenge of designing this pavilion came in the form of encompassing art from three distinct cultures, Norway, Sweden and Finland. Fehn’s solution arises from the similarity of the northern light. Here, as with the Norwegian pavilion in Brussels, the roof becomes the defining characteristic of the space. The space underneath the roof is open and flexible with two solid walls defining the back of the space and two operable glass walls enclosing the other two. A single large column occupies the corner where these two glass walls meet. The roof is composed of a stacked beam system, again similar to the Brussels pavilion. The main beams run north and south and rest on a wall on the north side and a double concrete beam 2.1 meters high on the south side. The beams are 6 cm wide and 1meter tall, spaced 523cm apart. The secondary beams are of similar dimensions running in an east west direction. Between these secondary beams is a system of fiberglass sheets that emit light but repel rain. The size of the beams precludes direct sun from ever entering the gallery yet allows an indirect light into the space.













The pavilion is built with the existing landscape. Where the hill is two steep the building stops. The pavilion floor is a continuation of the garden path. There is no level change or threshold to cross. Outside and inside are the same. This is reinforced by the humble acquiesces to the trees growing on the site. No trees were removed. Those that stood where the building was meant to go were accommodated and now grow up through the roof. “The main tree is honored as the structure in command gives room for its participation. This is the place where the unity between nature and the building in at it’s maximum.” Fehn/Fjeld
