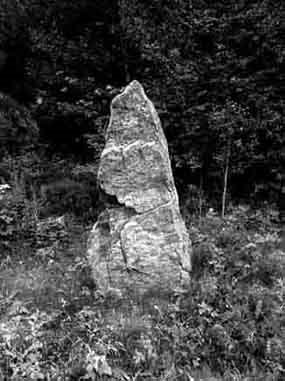Church, Fotomuseum
Prior to the Middle Ages, ceremonial buildings are nonexistent. There are a few possible reasons for this. First, the type of worship before Christianity did not create any lasting structures. This is either because the ceremonies were individual, taking place in the family dwelling, or because they were performed in the wild. Another reason is that the buildings, if any, did not survive in the archeological record. However, in the Scandinavian Middle Ages, we find the explosion of Christianity bringing with it the house or worship. In Norway this breeds the stave church.
The first of these were simple wooden constructions all of which have disappeared with age. These first houses of worship were most likely single celled buildings with simple altars. As Christianity takes hold the church building gains larger significance in the community. The articulation of the various parts of the church, nave, isle, chancel, and sanctuary can be seen as an expression of the growing functions of Christianity. These developments take their cue from the arrangement of churches and cathedrals in the larger Christian Europe. An example of the simple church beginnings comes from Holtalan, Trondelag Norway from 1050ad. The heavy posts and the siding are set on a sill, which is set on a stone. This prevented rotting and allowed the church to survive longer then a number of earlier attempts. This technological advance is seen in most of the churches that survive. Of the 700 wooden churches built in Norway only 30 survive today.
The “stave” of the stave church refers to the posts that provided the structure of the building. In Holtalan you can see these clearly as the four corner posts. As the churches develop and become more complex, these main posts are buried in galleries and augmented by interior masts. This can be seen in the church at Borgund. Here, the gallery surrounds the main nave and chancel. The staves are providing the structure of the main walls. Additional post are located at significant points in the gallery wall as well as columns, or masts, running down the interior and creating the taller central portion of the roof. This multiplying of the columns creates the cascading roofline of the church.
The traditional siding of the stave church was vertical planks set in sills. Some churches, however, eventually covered this vertical siding with horizontal siding and, in the process, covering the staves. This is seen at Roldal.
Wood was the primary material for the churches of Norway because of its abundance and the level of sophistication achieved by the craftsmen. There were, however, a few cathedrals built of stone. An example of this is the Trondheim Cathedral and Bishopric. These cathedrals were built by imported craftsmen, in most cases from England.
Fotomuseum:
The National Museum of Photography occupies the top floors of a decommissioned Naval depot. The brick building was originally built in 1861. In recent years the Norwegian Navy has restructured its defense and allowed several buildings to be turned over to museums of various types. The space is 158x15 meters. There are three main parts to the public space of the museum. A gallery for changing exhibits and display of photographs, and the permanent exhibit of the museum containing various pieces of camera equipment occupy the eastern side of the building. The Library takes up most of the west with administration offices filling the end of the building. A set of stairs brings the museum patron to the 4th floor and opens up in between the library and the exhibit space.
The building was designed to withstand a barrage of enemy fire. Solid brick vaults make up the space. Fehn has used these vaults in much the same way as he used the existing building at Hedmark’s. Here, however, he chooses steal and wood to separate and at the same time integrate the intervention. The floors have been raised to run mechanical and electrical services and are held off the existing wall by a steel section. This steel section is in turn used to support the various exhibits of the permanent gallery. Elegant steel display mounts come off of these sections and then tie back into the brick wall. This dialogue is softened by Fehn’s use of oak in end panels and for seating and the flooring. In contrast, the walls of the revolving exhibit space have been whitewashed to better set off the photographs hung here.



































1 Comments:
[url=http://vtyupdr.com]bzpVIHNocboSRQe[/url] , TzCQJKZamnEnnS - http://iluubcb.com
Post a Comment
<< Home