1: Some Beginings
Vernacular: The Bronze Age
The Bronze Age in Norway stretches from 1800 B.C. to 500 B.C. and comes on the heels of the Stone Age. The Stone Age was largely defined by nomadic hunter-gathers. However, in the later stages, the introduction of agriculture led people to settle down. This sedimentary life style brought a more permanent type of dwelling. Previous dwellings were hut or tent structures, easily dismantled and transported in search of sustenance. In the Bronze Age we find techniques of shelter construction becoming more refined and permanent.
An example of Bronze Age dwelling is found in Rogaland, in southwest Norway. Rogaland was one of the first areas settled in Norway (along with what is called the “North Sea Land” an area that is now submerged below the North Sea). The typical dwelling for a Bronze Age settlement was the long house. The reconstruction in Rogaland is typical of the Long house structure. This is a three isled structure with two rows of structural post holding up the thatched roof. The walls are constructed of wattle and daub a distance away from the structural post and this creates the three isles. Wattle and daub is a method of construction using an interwoven matrix of flexible wood that is then covered with mud. There are three entrances, one in the center of each long side for humans, and a third on the long south side for animals. The long house ranged anywhere from 15 to 22 meters in length and 7 to 8 meters wide. The space was separated into various functions. One side would have housed the animals while the other would have contained the hearth and the sleeping quarters. In addition, the upper volume of the long house could have been used to create a loft space for storage or sleeping.
The long house becomes a standard building type that stretches well into the Medieval Age. Although the function of the long house is expanded though out this period and construction techniques changed, the basic form remains the same.

From the southwest.
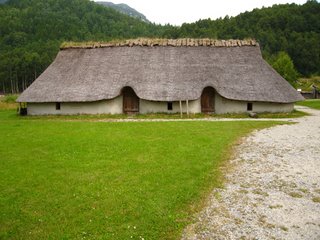
The south side shows the main entrance in the center and the secondary entrance to the right.
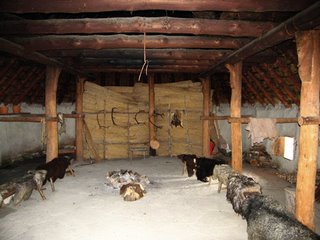
This is the living side of the dwelling. You can see the hearth in the center isle as well as the two isles on either side of the main structure.
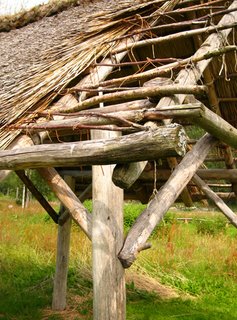
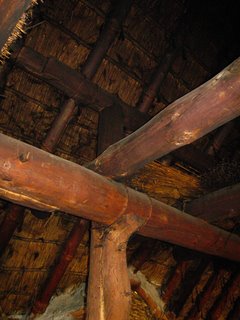
These two photos show the order of construction. The main post holds a series of main beams. A secondary purlin system holds the thatched roof.
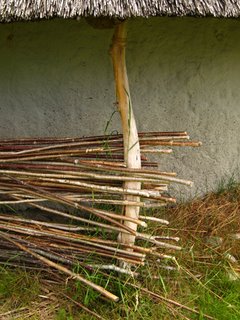
This shows how the wattle is woven between stakes. The daub is then applied on both side to form the solid wall.
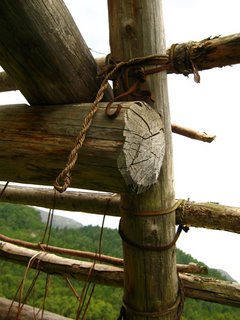
Here we see the way the various members would have been lashed together. This lashing is made of twigs, but they would have also used rope for these fastenings.
There is no evidence from the Bronze Age for a formal structure of building type for ceremony. Spiritual commune was most likely performed in nature (forest groves or special stone formations) or in the home. Little is known about the ceremonial practices of these people, however they must have been codifying their existence, participating in formal negotiations of union and addressing their surroundings with reverence. These ideas are, for the most part, lost to us because of the nature of oral tradition. And with the lack of archeological evidence, i.e. structures to unearth and artifacts to find and catalogue, we are left only to guess at the possibilities.
Industry, on the other hand, is clearly tied to the domestic endeavor. Agriculture produces food. Goods such as clothing and tools were crafted by the farmer or traded amongst groups. The axe is the primary tool of construction in the Bronze Age. It is used to fell trees, to work the wood and fit the members of a structure together. Along with this, digging implements were used to create the holes for the posts. Clothing was woven on looms and everyday items were crafted as needed. In addition, the hearth was used for the production of bronze, the defining substance of the age. All of these goods were created in and around the long house.
Development of modern Norwegian architecture: The budding of National Romanticism
Following the groundwork laid by Munthe and Bull at the end of the 19th century, a new generation of architects entered the scene and with them brought a stronger need for the defining of a national Norwegian Identity. Two key figures of this period are Magnus Poulsson and Arnstein Arneberg. A primary difference between this generation and the likes of Holm and Munth is that Poulsson and Arneberg, as well as others, are taught in Sweden, while all previous generations were taught in Germany or other parts of Europe. The Nordic identity begins to take on significant importance as the centennial of the Norwegian constitution approaches. . In 1914 Oslo celebrates this centennial and architecture becomes the “unifying frame work” of the exhibit and is clearly used to exhibit Norway’s growing understanding of self.
It is also at this time that the competition for the Oslo Radhus (City Hall) begins. Arneberg and Poulson win the competition and, although it is not completed until 1930, the Radhus is formed by the need to create a defining work of Norwegian national architecture.
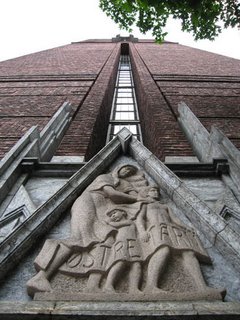
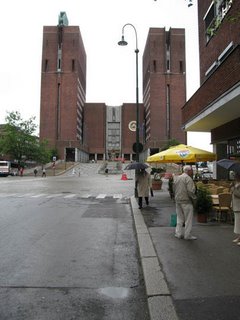
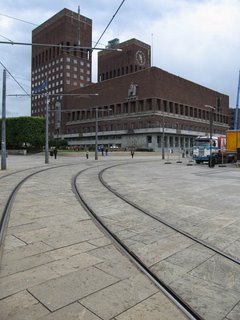
Another important architect of this time is R.E. Jacobsen, who not only participates in the design of the centennial exhibit, but goes on to produce such work as the Central Post Office in downtown Oslo. This is a key national romantic building designed in 1913 and completed in 1924. You can see the influence of the Norwegian wood tradition in the stonework of the building.
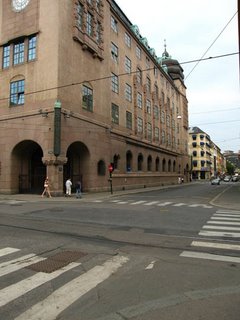
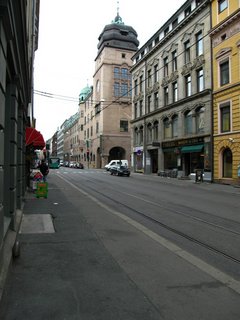
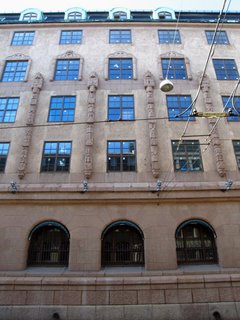
Sverre Fehn: Ivar Aasen Center/ School for Deaf Children
Ivar Aasen Center, Orsta, 2000

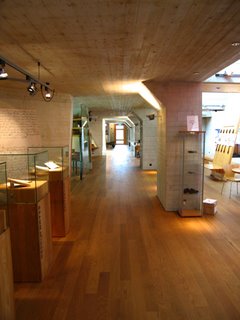
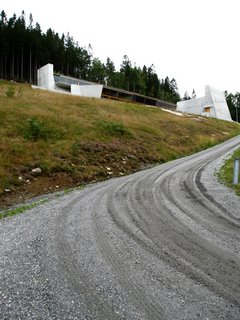

This museum holds the tools and writings of Ivar Aasen. In the 19th century, Aasen walked across Norway collecting and recording the various dialects of the countryside. He then compiled a new Norwegian written language, which reflected the language of the common folks. This building is in Orsta, Aasen’s home as a boy. It sits a hill, with its back buried and its front open to the view. Similar to the Glacier museum and the Aurkust Museum, the circulation is a linear path down the center with various exhibit spaces to either side. The construction is a concrete shell and concrete pillars and walls with wood frames for the openings.
School for Deaf Children, Skådalen, Oslo, 1971-1977
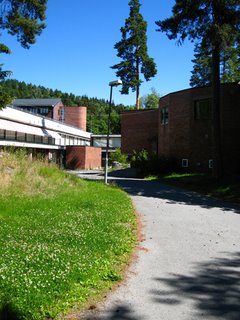
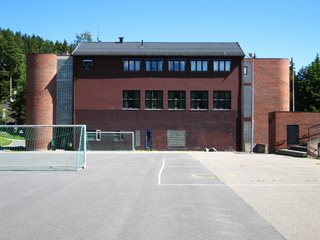
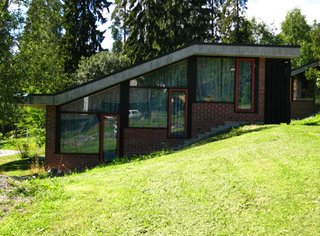

The first public school in Scandinavia devoted to the instruction of the deaf, this compound of buildings sits on a forested hill outside Oslo. In designing the school, Fehn paid close attention to the needs of the deaf children that would occupy the spaces. Each moment in the building is in emphasis to the way a child experiences the world. This emphasis is compounded by the need to apprehend the world by sight and touch rather then sound. This combination lead Fehn to invent the poetics of tactical encounter, of light as a source of sound, building a relationship of the children to the building. This is achieved with scale, material organization.
The Bronze Age in Norway stretches from 1800 B.C. to 500 B.C. and comes on the heels of the Stone Age. The Stone Age was largely defined by nomadic hunter-gathers. However, in the later stages, the introduction of agriculture led people to settle down. This sedimentary life style brought a more permanent type of dwelling. Previous dwellings were hut or tent structures, easily dismantled and transported in search of sustenance. In the Bronze Age we find techniques of shelter construction becoming more refined and permanent.
An example of Bronze Age dwelling is found in Rogaland, in southwest Norway. Rogaland was one of the first areas settled in Norway (along with what is called the “North Sea Land” an area that is now submerged below the North Sea). The typical dwelling for a Bronze Age settlement was the long house. The reconstruction in Rogaland is typical of the Long house structure. This is a three isled structure with two rows of structural post holding up the thatched roof. The walls are constructed of wattle and daub a distance away from the structural post and this creates the three isles. Wattle and daub is a method of construction using an interwoven matrix of flexible wood that is then covered with mud. There are three entrances, one in the center of each long side for humans, and a third on the long south side for animals. The long house ranged anywhere from 15 to 22 meters in length and 7 to 8 meters wide. The space was separated into various functions. One side would have housed the animals while the other would have contained the hearth and the sleeping quarters. In addition, the upper volume of the long house could have been used to create a loft space for storage or sleeping.
The long house becomes a standard building type that stretches well into the Medieval Age. Although the function of the long house is expanded though out this period and construction techniques changed, the basic form remains the same.

From the southwest.

The south side shows the main entrance in the center and the secondary entrance to the right.

This is the living side of the dwelling. You can see the hearth in the center isle as well as the two isles on either side of the main structure.


These two photos show the order of construction. The main post holds a series of main beams. A secondary purlin system holds the thatched roof.

This shows how the wattle is woven between stakes. The daub is then applied on both side to form the solid wall.

Here we see the way the various members would have been lashed together. This lashing is made of twigs, but they would have also used rope for these fastenings.
There is no evidence from the Bronze Age for a formal structure of building type for ceremony. Spiritual commune was most likely performed in nature (forest groves or special stone formations) or in the home. Little is known about the ceremonial practices of these people, however they must have been codifying their existence, participating in formal negotiations of union and addressing their surroundings with reverence. These ideas are, for the most part, lost to us because of the nature of oral tradition. And with the lack of archeological evidence, i.e. structures to unearth and artifacts to find and catalogue, we are left only to guess at the possibilities.
Industry, on the other hand, is clearly tied to the domestic endeavor. Agriculture produces food. Goods such as clothing and tools were crafted by the farmer or traded amongst groups. The axe is the primary tool of construction in the Bronze Age. It is used to fell trees, to work the wood and fit the members of a structure together. Along with this, digging implements were used to create the holes for the posts. Clothing was woven on looms and everyday items were crafted as needed. In addition, the hearth was used for the production of bronze, the defining substance of the age. All of these goods were created in and around the long house.
Development of modern Norwegian architecture: The budding of National Romanticism
Following the groundwork laid by Munthe and Bull at the end of the 19th century, a new generation of architects entered the scene and with them brought a stronger need for the defining of a national Norwegian Identity. Two key figures of this period are Magnus Poulsson and Arnstein Arneberg. A primary difference between this generation and the likes of Holm and Munth is that Poulsson and Arneberg, as well as others, are taught in Sweden, while all previous generations were taught in Germany or other parts of Europe. The Nordic identity begins to take on significant importance as the centennial of the Norwegian constitution approaches. . In 1914 Oslo celebrates this centennial and architecture becomes the “unifying frame work” of the exhibit and is clearly used to exhibit Norway’s growing understanding of self.
It is also at this time that the competition for the Oslo Radhus (City Hall) begins. Arneberg and Poulson win the competition and, although it is not completed until 1930, the Radhus is formed by the need to create a defining work of Norwegian national architecture.



Another important architect of this time is R.E. Jacobsen, who not only participates in the design of the centennial exhibit, but goes on to produce such work as the Central Post Office in downtown Oslo. This is a key national romantic building designed in 1913 and completed in 1924. You can see the influence of the Norwegian wood tradition in the stonework of the building.



Sverre Fehn: Ivar Aasen Center/ School for Deaf Children
Ivar Aasen Center, Orsta, 2000




This museum holds the tools and writings of Ivar Aasen. In the 19th century, Aasen walked across Norway collecting and recording the various dialects of the countryside. He then compiled a new Norwegian written language, which reflected the language of the common folks. This building is in Orsta, Aasen’s home as a boy. It sits a hill, with its back buried and its front open to the view. Similar to the Glacier museum and the Aurkust Museum, the circulation is a linear path down the center with various exhibit spaces to either side. The construction is a concrete shell and concrete pillars and walls with wood frames for the openings.
School for Deaf Children, Skådalen, Oslo, 1971-1977




The first public school in Scandinavia devoted to the instruction of the deaf, this compound of buildings sits on a forested hill outside Oslo. In designing the school, Fehn paid close attention to the needs of the deaf children that would occupy the spaces. Each moment in the building is in emphasis to the way a child experiences the world. This emphasis is compounded by the need to apprehend the world by sight and touch rather then sound. This combination lead Fehn to invent the poetics of tactical encounter, of light as a source of sound, building a relationship of the children to the building. This is achieved with scale, material organization.
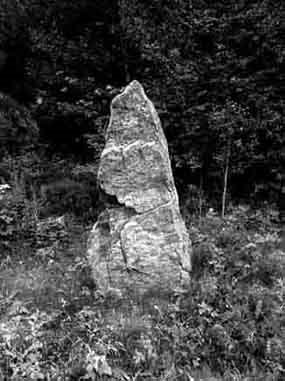

0 Comments:
Post a Comment
<< Home