3:Vikings, Neo-Classicism and a Storytellers Museum
The Viking Age Farm, 800-1000A.D. Aveldsnes, Rogland

The first 200 years of the Middle Ages in Scandinavia, 800-1000AD are known as the Viking Age. The world of the Vikings is precipitated by technologies advanced in maritime construction. The ability to build flexible seafaring ships leads to conquest, exploration and trade with the world beyond the fjords. At the same time the settlements of the Vikings Age continue to expand on the forms and construction ideas present in the preceding epochs of the Bronze and Iron Age. The maritime construction techniques begin to influence the domestic construction and vise versa.We can see from these photos of the Viking long house the slight curvature of the roof. This is a direct reflection of techniques and ideas borrowed or cultivated in the building of ships.

The settlement at Avaldsnes is a reconstruction of a typical farmstead of the Viking Age. Aveldsnes is located on the island of Karmøy. Karmøy was a vital strategic position that allowed Harold Fairhair to establish one of the first Kingdoms of Norway. The island itself sits just to the north of Bokkafjorden between Stavanger and Bergen. Trade that was bound for Bergen from all parts of the world had to travel past Karmøy. However, the North sea off the west coast of the island remains some of the most treacherous water along the coast of Norway. The narrow passage between the mainland and Karmøy was passable, but the nature of the passage forced ships to wait out the shifting tides to find their way north. By controlling this passage, Harold Fairhair was able to exact not only tariffs on passing trade goods, by influence on the powers bound for Bergen. Begen being the primary gateway to the rest of Norway, eventually Harold was able to secure his reign and become the first King of Norway.
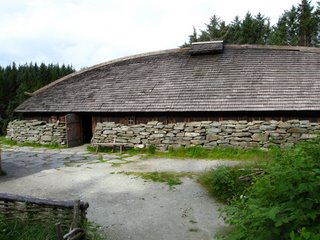
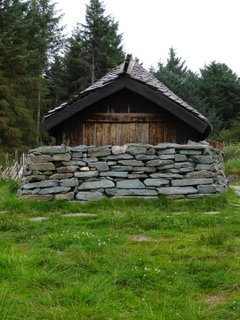
The people continued to organize in cooperative farmstead, a practice established as early as the Bronze Age. A single farmstead would support a number of people, the extended family of the farmer. The long house remains the primary structure for living. However, the byre begins to be developed as a separate building. Additional buildings are seen to rise as well. Work/storage sheds made of wattle and daub, pole buildings providing sheltered, outdoor work areas and a round wooden temple suggesting the beginning of codified religious worship housed in a structure as part of the community.

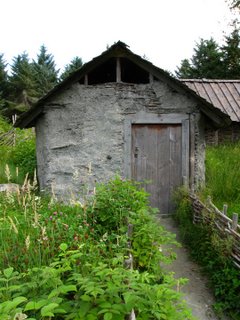

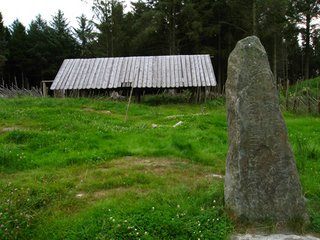
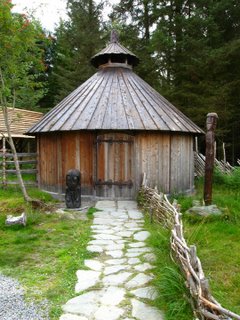
The Viking Age long house contains similar features to the long house of the Iron Age. Three alleys delineated by two rows of load bearing posts define the interior. The space is further divided transversely providing rooms at either end of the main space. One room would have been used for as the men’s entrance as well as work area. While the other would have been used for the women’s entrance and work area. The subdivision of the interior space has the added benefit of created smaller, discrete areas for heating in the cold dark winter.
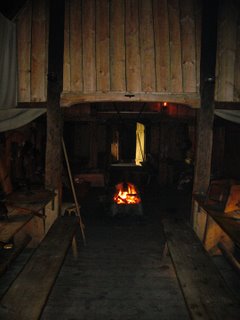




The walls, like the Iron Age example, are wooden interior walls with stacked stone exterior walls which provide insulation and protection from rain. In addition, the orientation of the building, roughly north south, is situated to minimize the impact of wind off the water. Despite their presence in the photos, the trees would have been much more scare in the region. The land would have looked more like this.
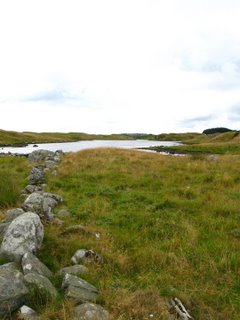
The trees around the current reconstruction are Canadian pines planted in the 1960’s. Weather is a significant factor when building in a region of extreme such as Norway. Means of minimizing the cold and wet weather are primary driving forces for form and material. In the Viking long house we can see strategies for addressing the weather on various scales. From the orientation, as mentioned, to the roofing. Here a series of discrete tiles, three deep, are over lapped in such a way as to provide for the shedding of water. However, the sod roof techniques we saw in the Iron Age continue to be developed through this time.

We also see the development of the window in the Viking age. Here a translucent stone is used to although light into the interior, while keeping the wind and cold out. The windows are small to prevent intrusion. The shutters provide additional protection from the weather.
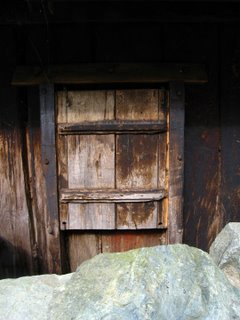
We can see the Viking Age long house developed from the Iron Age structures. As trade and contact with other regions becomes more prevalent, we find the form and function of the farm buildings develop and finally settle into a system that will last through the middle ages and into the 20th century.
Development of modern Norwegian architecture: Resurgence of Neo-Classicism
In the early 20’s the ideas that fueled the Empire Style (the neoclassical movement of the late 18th and 19th centuries in Norway) have a mild resurgence. The architects of the time become concerned that the idea of defining a Nation through architecture has detrimental effects on the understanding and development of the built environment. They seek to make buildings that are less about national identity and more about architecture. In doing so they turn to the classical forms that drove the Empire style. In several public arguments these architects put forth two primary ideas. The first was that the Empire Style was also part of the Identity of Norway; indeed a majority of the large important buildings in Oslo at the time were of this style. And second, their approach had less to do with identity and more to do with architecture.
Between 1920 and 1925 all buildings of consequence were created with this new understanding. An example of Neo-Classical understanding is the New Theater designed by Gudolf Blackstad and Jens Dunker. We can see the Neo Classical elements in this building. But what the Neo-Classicists were actually searching for was a way for understanding architecture that was based on function. They were reward by the end of the decade with a direction that was to take hold the world over. In Norway it was called Funkis and it was the acceptance of the ideas of Mies van de Rohe and Le Corbusier who preached that function should be the driving force of architecture identity.


Aukrust Museum, Alvdal, 1993-1996
This museum holds the drawings of Norwegian artist Kjell Aukrust. Similar to the Glacier museum, it sits in a vast open field and is characterized by an elongated path along which various experiences occur. A central concrete wall divides the space into two sides: the public/exhibit side and the administration/function side. Both spaces stretch the length of the building. The concrete wall itself is broken at regular intervals and houses the mechanical and electrical systems. The exterior wall on the function side appears to lean against this central wall. Fehn explains “The diagonal wall is as simple as leaning fence poles against a barn.” At the end of these elongated space is a conference room and auditorium, which take on a different geometry, setting themselves apart form the path of the exhibition and function spaces of the rest of the museum. In addition, there are three irregular exhibition spaces that project from the main gallery along the path.




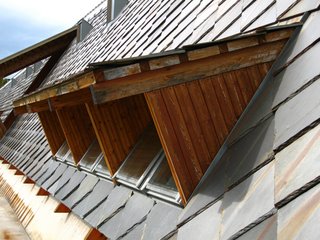
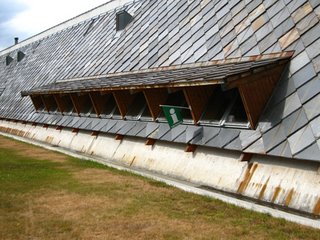

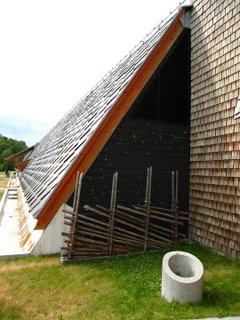




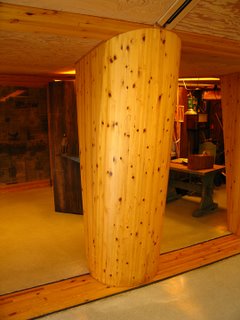




Concrete forms the central wall and a number of the columns. The building is situated in response to the landscape, which Aukrust was known for drawing. Against this landscape Fehn placed “a line of monumental pillars against the untouched valley beyond.” These pillars, which sit along the north side of the building, are composed of sawn lumber laminated together to form the ovoid shape. Birch shingles are used on the exterior of the polygon shaped auditorium. This reinforces the separation of the auditorium from the main gallery. In a similar way, Fehn uses stacked stone to distinguish the irregular gallery spaces to the north from the main gallery axis. The whole building is raised on a stacked stone base. Fehn comments, “At the end of the journey [through the country side to the site] the building had found its materials; stone for the dry walls, sand for the structural concrete elements and the ground concrete floor, pine for the wood work. Between all this glass stretches like a transparent skin. “

The first 200 years of the Middle Ages in Scandinavia, 800-1000AD are known as the Viking Age. The world of the Vikings is precipitated by technologies advanced in maritime construction. The ability to build flexible seafaring ships leads to conquest, exploration and trade with the world beyond the fjords. At the same time the settlements of the Vikings Age continue to expand on the forms and construction ideas present in the preceding epochs of the Bronze and Iron Age. The maritime construction techniques begin to influence the domestic construction and vise versa.We can see from these photos of the Viking long house the slight curvature of the roof. This is a direct reflection of techniques and ideas borrowed or cultivated in the building of ships.

The settlement at Avaldsnes is a reconstruction of a typical farmstead of the Viking Age. Aveldsnes is located on the island of Karmøy. Karmøy was a vital strategic position that allowed Harold Fairhair to establish one of the first Kingdoms of Norway. The island itself sits just to the north of Bokkafjorden between Stavanger and Bergen. Trade that was bound for Bergen from all parts of the world had to travel past Karmøy. However, the North sea off the west coast of the island remains some of the most treacherous water along the coast of Norway. The narrow passage between the mainland and Karmøy was passable, but the nature of the passage forced ships to wait out the shifting tides to find their way north. By controlling this passage, Harold Fairhair was able to exact not only tariffs on passing trade goods, by influence on the powers bound for Bergen. Begen being the primary gateway to the rest of Norway, eventually Harold was able to secure his reign and become the first King of Norway.


The people continued to organize in cooperative farmstead, a practice established as early as the Bronze Age. A single farmstead would support a number of people, the extended family of the farmer. The long house remains the primary structure for living. However, the byre begins to be developed as a separate building. Additional buildings are seen to rise as well. Work/storage sheds made of wattle and daub, pole buildings providing sheltered, outdoor work areas and a round wooden temple suggesting the beginning of codified religious worship housed in a structure as part of the community.





The Viking Age long house contains similar features to the long house of the Iron Age. Three alleys delineated by two rows of load bearing posts define the interior. The space is further divided transversely providing rooms at either end of the main space. One room would have been used for as the men’s entrance as well as work area. While the other would have been used for the women’s entrance and work area. The subdivision of the interior space has the added benefit of created smaller, discrete areas for heating in the cold dark winter.





The walls, like the Iron Age example, are wooden interior walls with stacked stone exterior walls which provide insulation and protection from rain. In addition, the orientation of the building, roughly north south, is situated to minimize the impact of wind off the water. Despite their presence in the photos, the trees would have been much more scare in the region. The land would have looked more like this.

The trees around the current reconstruction are Canadian pines planted in the 1960’s. Weather is a significant factor when building in a region of extreme such as Norway. Means of minimizing the cold and wet weather are primary driving forces for form and material. In the Viking long house we can see strategies for addressing the weather on various scales. From the orientation, as mentioned, to the roofing. Here a series of discrete tiles, three deep, are over lapped in such a way as to provide for the shedding of water. However, the sod roof techniques we saw in the Iron Age continue to be developed through this time.

We also see the development of the window in the Viking age. Here a translucent stone is used to although light into the interior, while keeping the wind and cold out. The windows are small to prevent intrusion. The shutters provide additional protection from the weather.

We can see the Viking Age long house developed from the Iron Age structures. As trade and contact with other regions becomes more prevalent, we find the form and function of the farm buildings develop and finally settle into a system that will last through the middle ages and into the 20th century.
Development of modern Norwegian architecture: Resurgence of Neo-Classicism
In the early 20’s the ideas that fueled the Empire Style (the neoclassical movement of the late 18th and 19th centuries in Norway) have a mild resurgence. The architects of the time become concerned that the idea of defining a Nation through architecture has detrimental effects on the understanding and development of the built environment. They seek to make buildings that are less about national identity and more about architecture. In doing so they turn to the classical forms that drove the Empire style. In several public arguments these architects put forth two primary ideas. The first was that the Empire Style was also part of the Identity of Norway; indeed a majority of the large important buildings in Oslo at the time were of this style. And second, their approach had less to do with identity and more to do with architecture.
Between 1920 and 1925 all buildings of consequence were created with this new understanding. An example of Neo-Classical understanding is the New Theater designed by Gudolf Blackstad and Jens Dunker. We can see the Neo Classical elements in this building. But what the Neo-Classicists were actually searching for was a way for understanding architecture that was based on function. They were reward by the end of the decade with a direction that was to take hold the world over. In Norway it was called Funkis and it was the acceptance of the ideas of Mies van de Rohe and Le Corbusier who preached that function should be the driving force of architecture identity.


Aukrust Museum, Alvdal, 1993-1996
This museum holds the drawings of Norwegian artist Kjell Aukrust. Similar to the Glacier museum, it sits in a vast open field and is characterized by an elongated path along which various experiences occur. A central concrete wall divides the space into two sides: the public/exhibit side and the administration/function side. Both spaces stretch the length of the building. The concrete wall itself is broken at regular intervals and houses the mechanical and electrical systems. The exterior wall on the function side appears to lean against this central wall. Fehn explains “The diagonal wall is as simple as leaning fence poles against a barn.” At the end of these elongated space is a conference room and auditorium, which take on a different geometry, setting themselves apart form the path of the exhibition and function spaces of the rest of the museum. In addition, there are three irregular exhibition spaces that project from the main gallery along the path.

















Concrete forms the central wall and a number of the columns. The building is situated in response to the landscape, which Aukrust was known for drawing. Against this landscape Fehn placed “a line of monumental pillars against the untouched valley beyond.” These pillars, which sit along the north side of the building, are composed of sawn lumber laminated together to form the ovoid shape. Birch shingles are used on the exterior of the polygon shaped auditorium. This reinforces the separation of the auditorium from the main gallery. In a similar way, Fehn uses stacked stone to distinguish the irregular gallery spaces to the north from the main gallery axis. The whole building is raised on a stacked stone base. Fehn comments, “At the end of the journey [through the country side to the site] the building had found its materials; stone for the dry walls, sand for the structural concrete elements and the ground concrete floor, pine for the wood work. Between all this glass stretches like a transparent skin. “
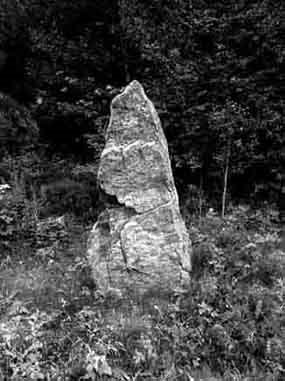

2 Comments:
Really enjoyed your blog on the viking age farm.
Are you at all familiar with Austvoll farm near Sandnes? Where would I go to find information on the Viking age in that area? I've been told by relations that the Austvoll place name is older than Sandnes or Stavanger.(?).
Really enjoyed your blog on the viking age farm.
Are you at all familiar with Austvoll farm near Sandnes? Where would I go to find information on the Viking age in that area? I've been told by relations that the Austvoll place name is older than Sandnes or Stavanger.(?).
Post a Comment
<< Home