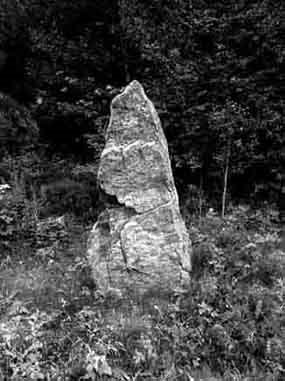The Three Aspects: Verncaular/Modern/Fehn
This month I spent assimilating to the customs of the Norway, settling into my place and beginning to collect data. The three fronts I am working on are the vernacular building traditions, the development of Norwegian modern architecture and the buildings of Sverre Fehn. My interest in Fehn is in his use and understanding of traditional building techniques. My thesis is that by understanding the principles and ideas of vernacular building we can build contemporary buildings in a way that will allows us to dwell with a more conscious appreciation of the environment we inhabit.
Vernacular Building:
The Folk Museum in Oslo was my first stop. Since I live here figure this can be like a laboratory for me to visit and test ideas. The museum was founded by Hans Aall in 1894 as a reaction to the growing industrialization of rural Norway. In addition to a collection of arts and crafts and items of everyday use from Norway’s past, the museum has transplanted more then 150 traditional buildings from all over the country. These are grouped by region and the buildings, all though transplanted from their original siting, are arranged as they were on the farmstead. In addition to the regional variation evident in the individual farmsteads, the buildings themselves were built over a period of time. There are examples of buildings from the 11th through the 19th century.

A farmstead from Hordland in Western Norway.

This is the storehouse for grains. Like most storehouses, it is raised off the ground to prevent vermin from infesting the food stores. This farm was built in the mid 1700s.
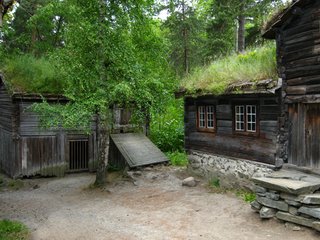
This is a renters farm from Trøndelag in the center of Norway. The Cotter's rented from the landowner instead fo owning the land themselves.

This is their cottage. This farm was built in the early 19th century.
There are three general types of vernacular building, the domestic dwelling, the ceremonial construction and the industrial building. The Folk Museum is a good place to start of the domestic architecture. And where they do have a few examples of ceremonial and industrial architecture, there will be more examples in the countryside.

An example of a sawmill that is at the Folk Museum in Oslo. It was built in 1700.

This stavechurch was built in 1200. It was moved from it's original home in Gol, in central Norway, when the Folk Museum was established.
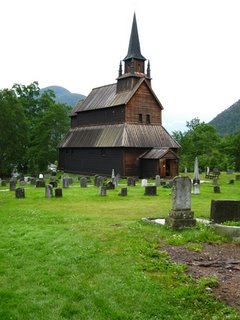
This is the third church to occupied this site in Kaupanger. The first church was rebuilt when it's staves rotted (a common occurence). The second was razed after a tribal war in the 10th century. The staves and interior walls of this church are original, but it has been renovated and the outside was completly resided.

The stave church at Borgund is the most complete stave church in Norway. It has stood unchanged since the middle ages.
Development of modern Norwegian architecture
At the turn of the 20th century, Norway was searching for an identity. In 1904 it finally won its independence and this spurred an awareness of the influence of foreign ideas on Norway’s cultural identify. Architecture becomes a visible means by which a new Norwegian identity can be understood, and the architects of the time sought to develop an architecture the was Norwegian. Holm Munthe and Henrik Bull are two pivotal architects at the beginning of the 20th century.
Holm Munthe uses a borrowed style, the Swiss chalet, which was popular in the second half of the 19th century, to create a sense of Norwegian identity. He does this though the application of traditional dragonheads, to the eaves. This becomes known and the “Dragon Style” and is the first step towards defining Norwegian culture through architecture. Below is the Frognerseteren restaurant built in 1864.

Henrik Bull is a leader of the Jugend style (Norwegian art nouveau) in Norway through the later half of the 19th century. But his ideas shift to the National Romantic and his is the earliest work that seeks to penetrate Norwegian identity through architecture. Below are shown his National Theater of 1890, an example of the late Jugend style, and the Historic Museum of 1901-02, his first National Romantic effort.

National Theater

Historic Museum
Sverre Fehn (1924 – present)
Sverre Fehn studied architecture under Arne Korsmo and his poetic functionalism in the late 40. He has become one of the most significant Norwegian architects of the 20th century. He continues to design buildings at 82, and currently his design for the new Architecture Museum in Oslo is being constructed.
I visited the following Fehn buildings this month;
Bøler Community Center

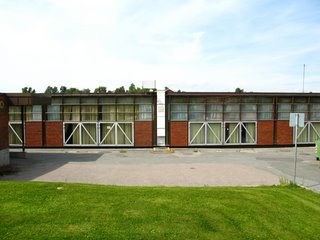
Fehn spent 8 years in the design and development stage of this community center. Several ideas were put forth, mulled over and rejected for various reasons ranging from budget to aesthetics. The final design was developed in 1970 and called for 3 buildings that would make up the center: the Library, the multi functional space, and the swimming pool. Of these, only the multifunctional space and the library were completed at this time. The swimming pool was completed later.
Glacier Museum
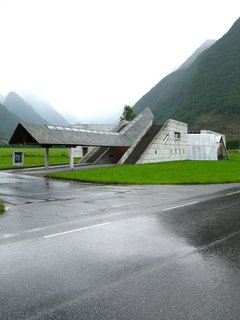

Fehn suggests that this building is like a ship washed ashore and stranded at the base of the mountains. It is dwarfed as it sits in the middle of a valley at the foot of the Jostedal glacier in Fjærland. It was commissioned privately as an informational stop for tourists on their way to explore the glacier. As well as a museum and information center there is a cafe for weary hikers returning from their geological explorations.
Aukrust Museum


This museum holds the drawings of Norwegian artist Kjell Aukrust. Similar to the Glacier museum, it sits in a vast open field and is characterized by an elongated path along which various experiences occur. A central concrete wall divides the space into two sides: the public/exhibit side and the administration/function side. Both spaces stretch the length of the building. The exterior wall on the function side appears to lean against this central wall. Fehn explains “The diagonal wall is as simple as leaning fence poles against a barn.”
Vernacular Building:
The Folk Museum in Oslo was my first stop. Since I live here figure this can be like a laboratory for me to visit and test ideas. The museum was founded by Hans Aall in 1894 as a reaction to the growing industrialization of rural Norway. In addition to a collection of arts and crafts and items of everyday use from Norway’s past, the museum has transplanted more then 150 traditional buildings from all over the country. These are grouped by region and the buildings, all though transplanted from their original siting, are arranged as they were on the farmstead. In addition to the regional variation evident in the individual farmsteads, the buildings themselves were built over a period of time. There are examples of buildings from the 11th through the 19th century.

A farmstead from Hordland in Western Norway.

This is the storehouse for grains. Like most storehouses, it is raised off the ground to prevent vermin from infesting the food stores. This farm was built in the mid 1700s.

This is a renters farm from Trøndelag in the center of Norway. The Cotter's rented from the landowner instead fo owning the land themselves.

This is their cottage. This farm was built in the early 19th century.
There are three general types of vernacular building, the domestic dwelling, the ceremonial construction and the industrial building. The Folk Museum is a good place to start of the domestic architecture. And where they do have a few examples of ceremonial and industrial architecture, there will be more examples in the countryside.

An example of a sawmill that is at the Folk Museum in Oslo. It was built in 1700.

This stavechurch was built in 1200. It was moved from it's original home in Gol, in central Norway, when the Folk Museum was established.

This is the third church to occupied this site in Kaupanger. The first church was rebuilt when it's staves rotted (a common occurence). The second was razed after a tribal war in the 10th century. The staves and interior walls of this church are original, but it has been renovated and the outside was completly resided.

The stave church at Borgund is the most complete stave church in Norway. It has stood unchanged since the middle ages.
Development of modern Norwegian architecture
At the turn of the 20th century, Norway was searching for an identity. In 1904 it finally won its independence and this spurred an awareness of the influence of foreign ideas on Norway’s cultural identify. Architecture becomes a visible means by which a new Norwegian identity can be understood, and the architects of the time sought to develop an architecture the was Norwegian. Holm Munthe and Henrik Bull are two pivotal architects at the beginning of the 20th century.
Holm Munthe uses a borrowed style, the Swiss chalet, which was popular in the second half of the 19th century, to create a sense of Norwegian identity. He does this though the application of traditional dragonheads, to the eaves. This becomes known and the “Dragon Style” and is the first step towards defining Norwegian culture through architecture. Below is the Frognerseteren restaurant built in 1864.

Henrik Bull is a leader of the Jugend style (Norwegian art nouveau) in Norway through the later half of the 19th century. But his ideas shift to the National Romantic and his is the earliest work that seeks to penetrate Norwegian identity through architecture. Below are shown his National Theater of 1890, an example of the late Jugend style, and the Historic Museum of 1901-02, his first National Romantic effort.

National Theater

Historic Museum
Sverre Fehn (1924 – present)
Sverre Fehn studied architecture under Arne Korsmo and his poetic functionalism in the late 40. He has become one of the most significant Norwegian architects of the 20th century. He continues to design buildings at 82, and currently his design for the new Architecture Museum in Oslo is being constructed.
I visited the following Fehn buildings this month;
Bøler Community Center


Fehn spent 8 years in the design and development stage of this community center. Several ideas were put forth, mulled over and rejected for various reasons ranging from budget to aesthetics. The final design was developed in 1970 and called for 3 buildings that would make up the center: the Library, the multi functional space, and the swimming pool. Of these, only the multifunctional space and the library were completed at this time. The swimming pool was completed later.
Glacier Museum


Fehn suggests that this building is like a ship washed ashore and stranded at the base of the mountains. It is dwarfed as it sits in the middle of a valley at the foot of the Jostedal glacier in Fjærland. It was commissioned privately as an informational stop for tourists on their way to explore the glacier. As well as a museum and information center there is a cafe for weary hikers returning from their geological explorations.
Aukrust Museum


This museum holds the drawings of Norwegian artist Kjell Aukrust. Similar to the Glacier museum, it sits in a vast open field and is characterized by an elongated path along which various experiences occur. A central concrete wall divides the space into two sides: the public/exhibit side and the administration/function side. Both spaces stretch the length of the building. The exterior wall on the function side appears to lean against this central wall. Fehn explains “The diagonal wall is as simple as leaning fence poles against a barn.”
