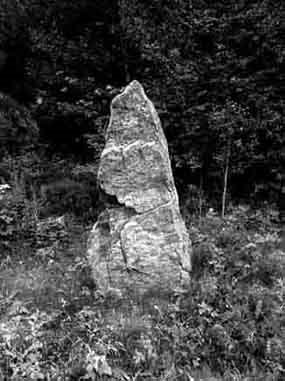4: The Tun, Functionalists, and Glaciers
The Tun
The development of the Tun arises from the separation of the functions of the farm. Where we saw the Long house of the Bronze Age and the Iron age persist as a shelter for both humans and animals into the Viking age. In the Viking Age a change occurs. This is due to new ideas brought back to Norway from the Viking adventures in other lands. The experience of the different farm organization suggests the separation of the function for the farmstead. We saw in the Viking age that the Long house persists, but now it is solely a dwelling for man. Eventually this separation gives rise to the Tun. In the middle ages, the long house is replaced by the stue, the loft and the brea and instead of a single long house the farmer must now arrange a series of buildings into a functioning meaningful relationship. The Tun becomes the significant organizing principle of the farmstead.
The Tun is the exterior room created by the enclosing arrangements of the now varied parts of the farm. It contained the daily life of the farmer and his family. It served also as a space for celebration, where people could gather for special occasions, weddings, deaths, Yule celebrations, etc. (nw39) There are regional tun types that developed around Norway.
Cluster tun. This is a less organized, variegated siting of farm buildings built up over time. It is the oldest form of the Tun. These are also the largest tuns, comprising of two or three families cooperating to work the land. This is a typical form of the Hardanger region where the dominant landforms are the mountains and fjords. Here farming was only part of a varied subsistence plan that included hunting and fishing.
Hordeland

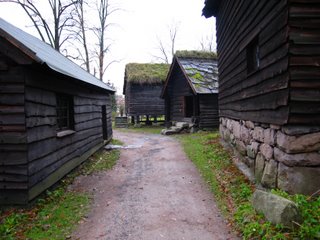
Row Tun: This tun type-sites along the slope with the more important buildings occupying the higher side of the slope. This type of tun was usually found in the central part of the country, dominated by high ridges and narrow valleys.
Setsdal
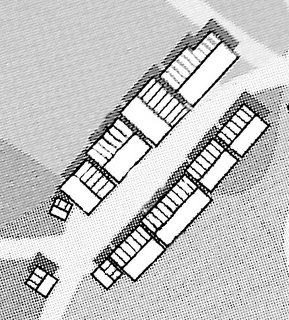

Double Tun: This tun type is characterized by a closed yard surrounded by the buildings for human occupation, stue, loft, cook house, and a smaller open tun occupied by the brea and supporting buildings. These tun types are associated with the lager valleys of Gudbrandsal where there was more space to spread the functions of the farms out.
Osterdal
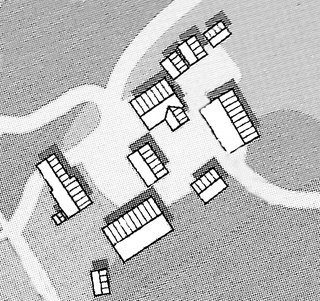

Closed Tun: This type is characterized by a single yard with the long buildings making up the sides of the outdoor space. The larger buildings of this tun type were most likely imported from neighboring Swedned and Finland. The form is typically found in Trøndelag in the north which had contact with it’s neighbors to the east.
Trøndelag
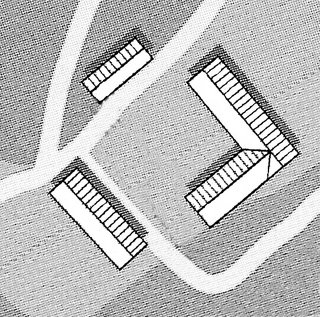

Open Tun: this type is a variation on the row type, which has the relationship of the buildings in a less rigid relationship and forming a rough yard. This type is common in the central part of the country. There are both regular and irregular open tuns depending on the land formations of the site where the farmstead is being built.
Hallingdal

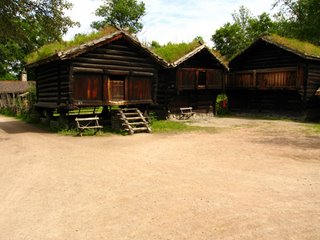
Functionalist identity.
Norwegian functionalism, Funkis, is derived from the ideas of Mie s Van De Roeh and Le Corbusier. By 1933 Norwegian Functionalism was well on its way to becoming the established norm. At this time Le Corbusier is invited to speak at the Oslo Architects Association. In his speech, entitled “Functionalism” he delivers a scolding to the upstart Funkis in which he criticizes their lack of understanding of what the revolution was about, namely clarity, purity and truth. What Le Corbusier failed to understand was that the Norwegians were not simply taking another foreign style and applying it to their architecture. The Norwegians were continuing to search for an identity.

Perhaps the earliest example of Norwegian Functional architecture is Backer’s Ekerberg Restaurant in 1929.

As the thirties roll on, it is Blackstad and Munthe-Kaas who become the driving force of Functionalism. They are the most prolific with the best work. The Odd Fellow building in Olso is an example of their work.
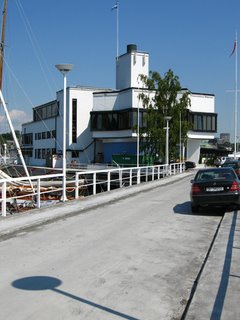
The Dronningen Restaurant in Oslo by Andr. H. Bjerke and Georg Eliassen, for instance, demonstrates the use of concrete skeleton to achieve an open plan giving the banquet hall a sense of freedom. This building sits on the Yacht harbor in Frognerkilen.
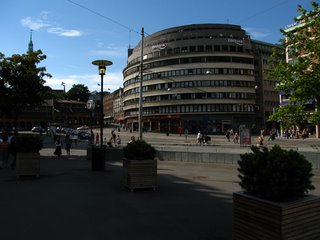
Another example is the Dodloug Department Store in Oslo by Erich Mendelsohn and R.E. Jacobesen. Mendelsohn created a schematic sketch for the project while visiting Oslo in 1931. It was Jacodsen who completed the project in 1933.
Glacier Museum
This is a museum celebrating the geology of the glacier. It holds exhibits of how the glaciers work, how people interact with the glaciers (Climbing and hiking them) and how the glaciers formed the area surrounding the museum. The plan is very geometrical long trapezoid holds the main exhibit. This main exhibit space is stretched out along a central axis. The entrance reaches out to greet the traveler, providing a canopy that leads to the front doors. From the entrance lobby the path of the museum leads down the length of the building and around a core block of functional spaces. Just past the lobby two additional volumes break the clean, elongated trapezoidal volume of the main museum. To the north is a cylindrical auditorium and to the south is the triangular glass enclosed cafe.
The primary building material is concrete. This is complimented by Norwegian pine on selected interior walls and portions of the ceiling plane. Clerestories bring natural daylight into the museum path. Drainage from the roof occurs between the two glass walls of the triangular café, reminiscent of the glacier pouring between the two mountains.
One of the glaciers celebrated by the museum

Valley:

Outside the museum:




Stair to roof:

Roof:


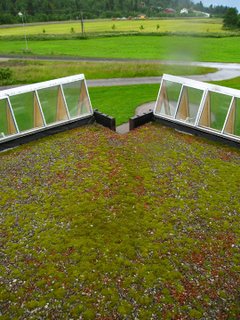

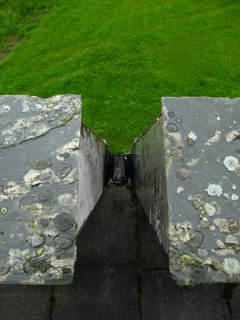
Board form pattern on the concrete:

Entrance Canopy:

Glacier ice melting on granite:

Coffee shop:

Exhibit space:


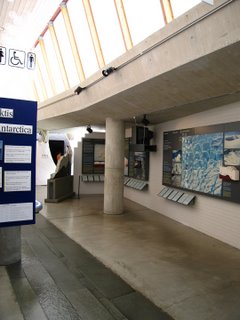
Upstairs office:

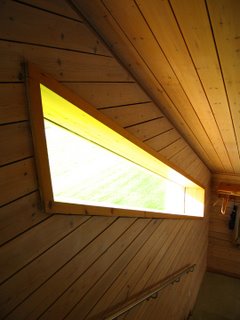
Light monitor:

Hall to theater:

Model of proposed addition around theater:

The development of the Tun arises from the separation of the functions of the farm. Where we saw the Long house of the Bronze Age and the Iron age persist as a shelter for both humans and animals into the Viking age. In the Viking Age a change occurs. This is due to new ideas brought back to Norway from the Viking adventures in other lands. The experience of the different farm organization suggests the separation of the function for the farmstead. We saw in the Viking age that the Long house persists, but now it is solely a dwelling for man. Eventually this separation gives rise to the Tun. In the middle ages, the long house is replaced by the stue, the loft and the brea and instead of a single long house the farmer must now arrange a series of buildings into a functioning meaningful relationship. The Tun becomes the significant organizing principle of the farmstead.
The Tun is the exterior room created by the enclosing arrangements of the now varied parts of the farm. It contained the daily life of the farmer and his family. It served also as a space for celebration, where people could gather for special occasions, weddings, deaths, Yule celebrations, etc. (nw39) There are regional tun types that developed around Norway.
Cluster tun. This is a less organized, variegated siting of farm buildings built up over time. It is the oldest form of the Tun. These are also the largest tuns, comprising of two or three families cooperating to work the land. This is a typical form of the Hardanger region where the dominant landforms are the mountains and fjords. Here farming was only part of a varied subsistence plan that included hunting and fishing.


Row Tun: This tun type-sites along the slope with the more important buildings occupying the higher side of the slope. This type of tun was usually found in the central part of the country, dominated by high ridges and narrow valleys.


Double Tun: This tun type is characterized by a closed yard surrounded by the buildings for human occupation, stue, loft, cook house, and a smaller open tun occupied by the brea and supporting buildings. These tun types are associated with the lager valleys of Gudbrandsal where there was more space to spread the functions of the farms out.


Closed Tun: This type is characterized by a single yard with the long buildings making up the sides of the outdoor space. The larger buildings of this tun type were most likely imported from neighboring Swedned and Finland. The form is typically found in Trøndelag in the north which had contact with it’s neighbors to the east.


Open Tun: this type is a variation on the row type, which has the relationship of the buildings in a less rigid relationship and forming a rough yard. This type is common in the central part of the country. There are both regular and irregular open tuns depending on the land formations of the site where the farmstead is being built.


Functionalist identity.
Norwegian functionalism, Funkis, is derived from the ideas of Mie s Van De Roeh and Le Corbusier. By 1933 Norwegian Functionalism was well on its way to becoming the established norm. At this time Le Corbusier is invited to speak at the Oslo Architects Association. In his speech, entitled “Functionalism” he delivers a scolding to the upstart Funkis in which he criticizes their lack of understanding of what the revolution was about, namely clarity, purity and truth. What Le Corbusier failed to understand was that the Norwegians were not simply taking another foreign style and applying it to their architecture. The Norwegians were continuing to search for an identity.

Perhaps the earliest example of Norwegian Functional architecture is Backer’s Ekerberg Restaurant in 1929.

As the thirties roll on, it is Blackstad and Munthe-Kaas who become the driving force of Functionalism. They are the most prolific with the best work. The Odd Fellow building in Olso is an example of their work.

The Dronningen Restaurant in Oslo by Andr. H. Bjerke and Georg Eliassen, for instance, demonstrates the use of concrete skeleton to achieve an open plan giving the banquet hall a sense of freedom. This building sits on the Yacht harbor in Frognerkilen.

Another example is the Dodloug Department Store in Oslo by Erich Mendelsohn and R.E. Jacobesen. Mendelsohn created a schematic sketch for the project while visiting Oslo in 1931. It was Jacodsen who completed the project in 1933.
Glacier Museum
This is a museum celebrating the geology of the glacier. It holds exhibits of how the glaciers work, how people interact with the glaciers (Climbing and hiking them) and how the glaciers formed the area surrounding the museum. The plan is very geometrical long trapezoid holds the main exhibit. This main exhibit space is stretched out along a central axis. The entrance reaches out to greet the traveler, providing a canopy that leads to the front doors. From the entrance lobby the path of the museum leads down the length of the building and around a core block of functional spaces. Just past the lobby two additional volumes break the clean, elongated trapezoidal volume of the main museum. To the north is a cylindrical auditorium and to the south is the triangular glass enclosed cafe.
The primary building material is concrete. This is complimented by Norwegian pine on selected interior walls and portions of the ceiling plane. Clerestories bring natural daylight into the museum path. Drainage from the roof occurs between the two glass walls of the triangular café, reminiscent of the glacier pouring between the two mountains.
























