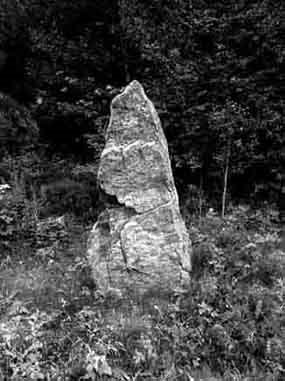2: The Iron Age and the Bishopric
Iron Age Farm, 500 B.C. - 800 A.D. Ullandhaug, Rogaland
In the early stages of the Iron Age the dwellings were similar to those found in the Bronze Age. But with the spread of iron tools, modifications came. For instance, by the time iron tools are wide spread we see a change from the round, unworked posts of the Bronze Age to a squared-off post. This indicates a level of workmanship and use of tool that was not economically possible or desirable in the Bronze Age. Further, there was a change in the climate with wetter, cooler summers leading to changes in the built environment. The construction and material use becomes more sophisticated. Wattle and daub gives way to wooden walls. In some case these walls were protected by stones. In others, the wooden wall was exposed. A shallower sod roof supplants the steep thatched roof. However, some building ideas remain. Most notably in the use of the dwelling. The space is still occupied by both domicile and byre. But now, wall separations and separate entrances better define the spaces. It is in this way that the long house is developed. The people are becoming more sophisticated agrarians, and while hunting and gathering is undoubtedly pursued, most sustenance is from field and livestock. The single farm model continues to be the norm with several single-family farms associated with one landlord.
The Iron Age farmer continues to use the same structures to house both his family and his livestock. However, the spaces take on individual definition with the addition of interior walls that separate the domicile from the byre. As in the Bronze Age hut, this dwelling has three isles. However, because the space is narrower, the outer isle is transformed into a bench. This doubles as seating and sleeping area. The center of the space continues to be used for the hearth, with several different pits being used throughout the length of the living area. Above the hearths are openings in the ceiling to evacuate smoke. There is the added benefit of letting in additional light through these smoke holes. In addition there were several entrances, most likely separate by gender.
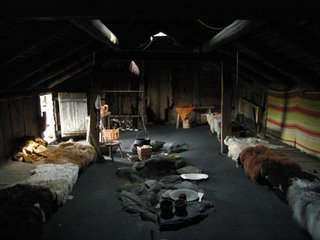
The acquisition of iron tools dramatically changes the way materials are used. Specifically wood. The harder iron tools allow the vernacular builder to develop skills in shaping wood. This is seen in the squared off posts, something not economically possible with the bronze axe. In addition, the wood siding of the interior wall is fitted into notches in the upper and lower sill.
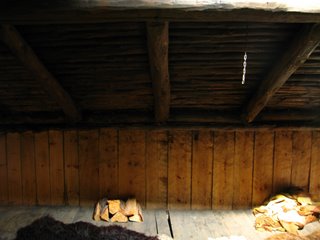
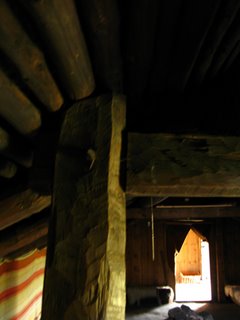
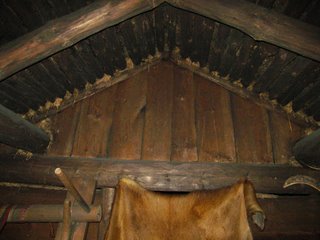
Stone is used to create the outer wall. This adds insulation and protects the wooden inner wall. The stones were stacked in such a way as to draw water away from the inner wooden wall.
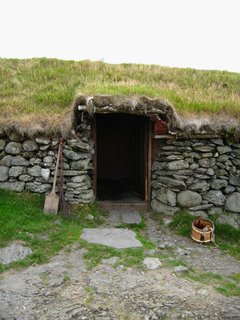
There is a decking laid over the rafters and purlins. This decking is covered in birch bark and sod is laid on top of that. The roof pitch is significantly shallower in the Iron Age due to the use of sod. At 27 degrees the sod remains in place and allows water to drain from the roof. Special branched sections of tree limbs were used to provide additional security for the sod.
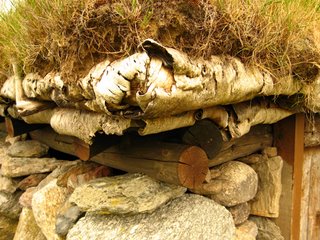
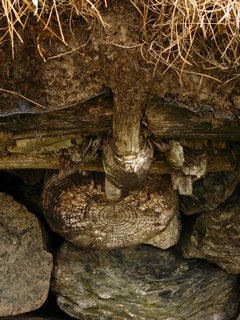
Although the dwellings contain both humans and animals, we begin to see multiple buildings used in a single farm. These are arranged to form a yard in which daily activity would have taken place.
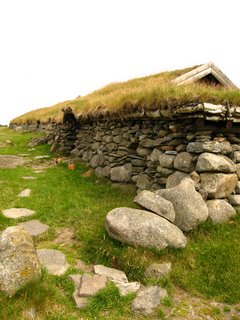
The Iron Age is a refining of the dwelling that we will see developed through the Viking age and into the Middle Ages.
There is still no known construction of ceremonial buildings in the Iron Age. Like the Bronze Age, spiritual commune was most likely performed in nature (forest groves or special stone formations) or in the home.
Archbishopric Museum of Hamar + Addition, Hamar, 1967-79, 2006
This museum is an architectural intervention into a Bishop’s residence that was built on top of a medieval farm. The Bishop’s residence was left to ruin and in there was an excavation of the site in the 60’s. Fehn’s intervention holds the artifacts from various periods in time. The main feature of the museum is the path. You enter the museum through the original gates of the Bishop’s residence. After purchasing a ticket you pass into the inner courtyard. Here you see remnants of the various periods of the sites history. The path begins here with a ramp that leads up in a sweeping arc up though the courtyard and back into the museum. Here you encounter your first exhibit. A revolving space that also is the upper portion of the auditorium. The Auditorium drops down from this third floor into what was the barn. From here you descend a spiral staircase to the continuation of the past. But also here is an Iron Age exhibit in a room below the Auditorium seating. The path moves back toward the main gate. However it is an elevated tray. Over either side of the tray you can look down onto the excavation of and see the layers of the site and building as they move up through the architecture. There are two floating boxes along this portion of the path, which hold relics from the excavation. Following this you are lead to the folk museum, which is a series of trays that hold various folk artifacts from medieval times through the 19th century.

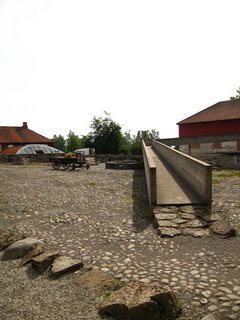
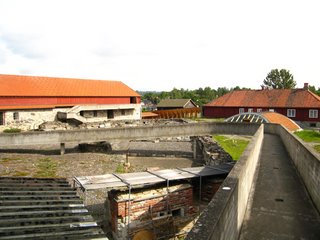

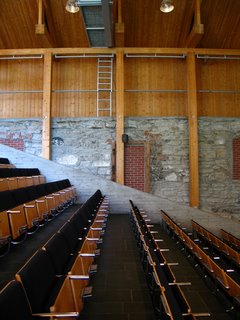
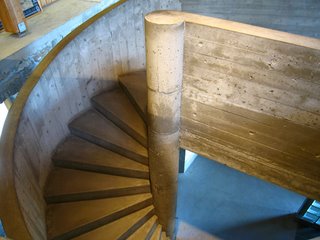
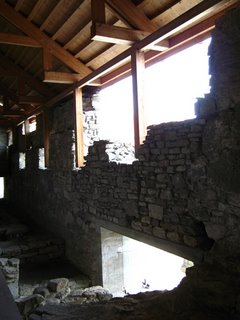
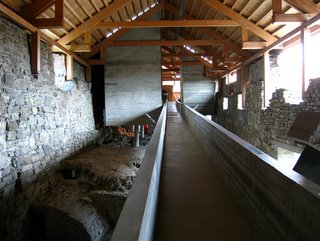
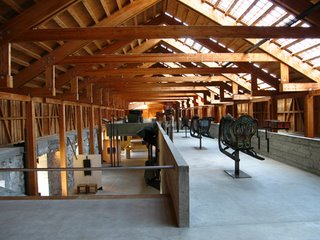
The original intervention was begun in 1967 and completed in 1979. Fehn has recently completed two additions to the museum. The first is a large pavilion over where the servant’s quarters use to be. This is characterized by the large wooden trusses that span the ruins here.
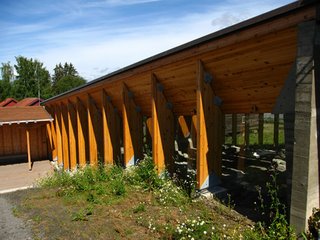
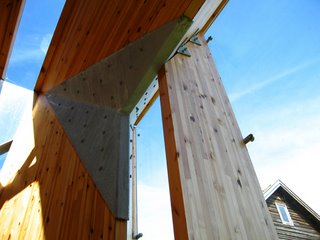

The other is an entrance to an as yet unfinished expansion of the museum into another building. Both of these additions suffer for there closeness to the original intervention.
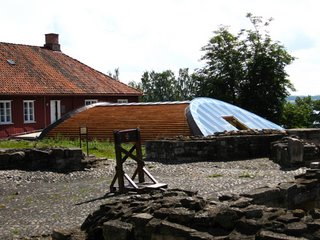
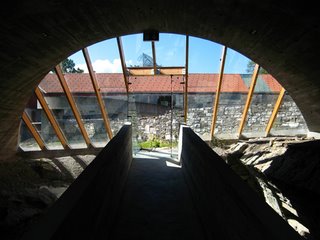
Some of the details in the additions are not as elegant as what Fehn had done 30 years ago. There are unresolved intersections and a forced nature to the materials and execution. These things, in a building of it’s own, would have made little difference. But in connection with arguably one of the most important buildings in Norway, they are made to look shabby.
In the early stages of the Iron Age the dwellings were similar to those found in the Bronze Age. But with the spread of iron tools, modifications came. For instance, by the time iron tools are wide spread we see a change from the round, unworked posts of the Bronze Age to a squared-off post. This indicates a level of workmanship and use of tool that was not economically possible or desirable in the Bronze Age. Further, there was a change in the climate with wetter, cooler summers leading to changes in the built environment. The construction and material use becomes more sophisticated. Wattle and daub gives way to wooden walls. In some case these walls were protected by stones. In others, the wooden wall was exposed. A shallower sod roof supplants the steep thatched roof. However, some building ideas remain. Most notably in the use of the dwelling. The space is still occupied by both domicile and byre. But now, wall separations and separate entrances better define the spaces. It is in this way that the long house is developed. The people are becoming more sophisticated agrarians, and while hunting and gathering is undoubtedly pursued, most sustenance is from field and livestock. The single farm model continues to be the norm with several single-family farms associated with one landlord.
The Iron Age farmer continues to use the same structures to house both his family and his livestock. However, the spaces take on individual definition with the addition of interior walls that separate the domicile from the byre. As in the Bronze Age hut, this dwelling has three isles. However, because the space is narrower, the outer isle is transformed into a bench. This doubles as seating and sleeping area. The center of the space continues to be used for the hearth, with several different pits being used throughout the length of the living area. Above the hearths are openings in the ceiling to evacuate smoke. There is the added benefit of letting in additional light through these smoke holes. In addition there were several entrances, most likely separate by gender.

The acquisition of iron tools dramatically changes the way materials are used. Specifically wood. The harder iron tools allow the vernacular builder to develop skills in shaping wood. This is seen in the squared off posts, something not economically possible with the bronze axe. In addition, the wood siding of the interior wall is fitted into notches in the upper and lower sill.



Stone is used to create the outer wall. This adds insulation and protects the wooden inner wall. The stones were stacked in such a way as to draw water away from the inner wooden wall.

There is a decking laid over the rafters and purlins. This decking is covered in birch bark and sod is laid on top of that. The roof pitch is significantly shallower in the Iron Age due to the use of sod. At 27 degrees the sod remains in place and allows water to drain from the roof. Special branched sections of tree limbs were used to provide additional security for the sod.


Although the dwellings contain both humans and animals, we begin to see multiple buildings used in a single farm. These are arranged to form a yard in which daily activity would have taken place.

The Iron Age is a refining of the dwelling that we will see developed through the Viking age and into the Middle Ages.
There is still no known construction of ceremonial buildings in the Iron Age. Like the Bronze Age, spiritual commune was most likely performed in nature (forest groves or special stone formations) or in the home.
Archbishopric Museum of Hamar + Addition, Hamar, 1967-79, 2006
This museum is an architectural intervention into a Bishop’s residence that was built on top of a medieval farm. The Bishop’s residence was left to ruin and in there was an excavation of the site in the 60’s. Fehn’s intervention holds the artifacts from various periods in time. The main feature of the museum is the path. You enter the museum through the original gates of the Bishop’s residence. After purchasing a ticket you pass into the inner courtyard. Here you see remnants of the various periods of the sites history. The path begins here with a ramp that leads up in a sweeping arc up though the courtyard and back into the museum. Here you encounter your first exhibit. A revolving space that also is the upper portion of the auditorium. The Auditorium drops down from this third floor into what was the barn. From here you descend a spiral staircase to the continuation of the past. But also here is an Iron Age exhibit in a room below the Auditorium seating. The path moves back toward the main gate. However it is an elevated tray. Over either side of the tray you can look down onto the excavation of and see the layers of the site and building as they move up through the architecture. There are two floating boxes along this portion of the path, which hold relics from the excavation. Following this you are lead to the folk museum, which is a series of trays that hold various folk artifacts from medieval times through the 19th century.









The original intervention was begun in 1967 and completed in 1979. Fehn has recently completed two additions to the museum. The first is a large pavilion over where the servant’s quarters use to be. This is characterized by the large wooden trusses that span the ruins here.



The other is an entrance to an as yet unfinished expansion of the museum into another building. Both of these additions suffer for there closeness to the original intervention.


Some of the details in the additions are not as elegant as what Fehn had done 30 years ago. There are unresolved intersections and a forced nature to the materials and execution. These things, in a building of it’s own, would have made little difference. But in connection with arguably one of the most important buildings in Norway, they are made to look shabby.
